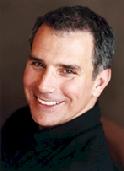 |
| Arthur Rubinfeld |
|
Mr. Rubinfeld is a licensed architect and has been involved in multiple
high-profile retail/commercial projects, including several of
City-Core's mixed use developments in California. As a retail
specialist, Mr. Rubinfeld is currently the President, Global
Development at Starbucks Coffee Company based in Seattle, Washington.
Joining Starbucks Coffee Company in 1992 as Executive Vice President of
Real Estate and Store Planning, Mr. Rubinfeld was responsible for the
planning and execution of Starbucks North American retail design and
real estate growth strategy. At Starbucks, Mr. Rubinfeld has
established the “Gold Standard” for worldwide store development. He
successfully acquired the people and established the process and
systems necessary to achieve rapid growth. Mr. Rubinfeld has taken
Starbucks from a store base of 100 stores to over 3,000 stores
worldwide, opening an annualized average of 2 stores per day. Starbucks
in-house development capabilities are rated the highest in quality and
performance and are now the standard to which others measure their real
estate site selection, design, architectural drawing production,
construction management and asset property management department.
Understanding the leverage that strategic allies bring to Starbucks,
Mr. Rubinfeld established strategic alliances with Wells Fargo Bank,
Magic Johnson Development Corporation, Sony Corporation, Barnes &
Noble Bookstores and Blockbuster Video. Mr. Rubinfeld is an urbanist
who believes in the importance of preserving the architectural heritage
of our inner cities. As a practicing architect in New York with the
architectural firm of Shapiro, Lawn & Associates, he was
responsible for the early redesign and adaptive planning for the SOHO
district in Manhattan in the mid 1970’s. In 1982 he was the project
architect for the design, reconstruction and adaptive reuse of the
Villard Houses on Madison Avenue at 51st Street, listed on the National
Historic Register for its significant interior and exterior design. The
structure was redesigned to be part of The Palace Hotel’s grand entry,
shops, restaurants and meeting rooms as well as offices for
design-related organizations.
|